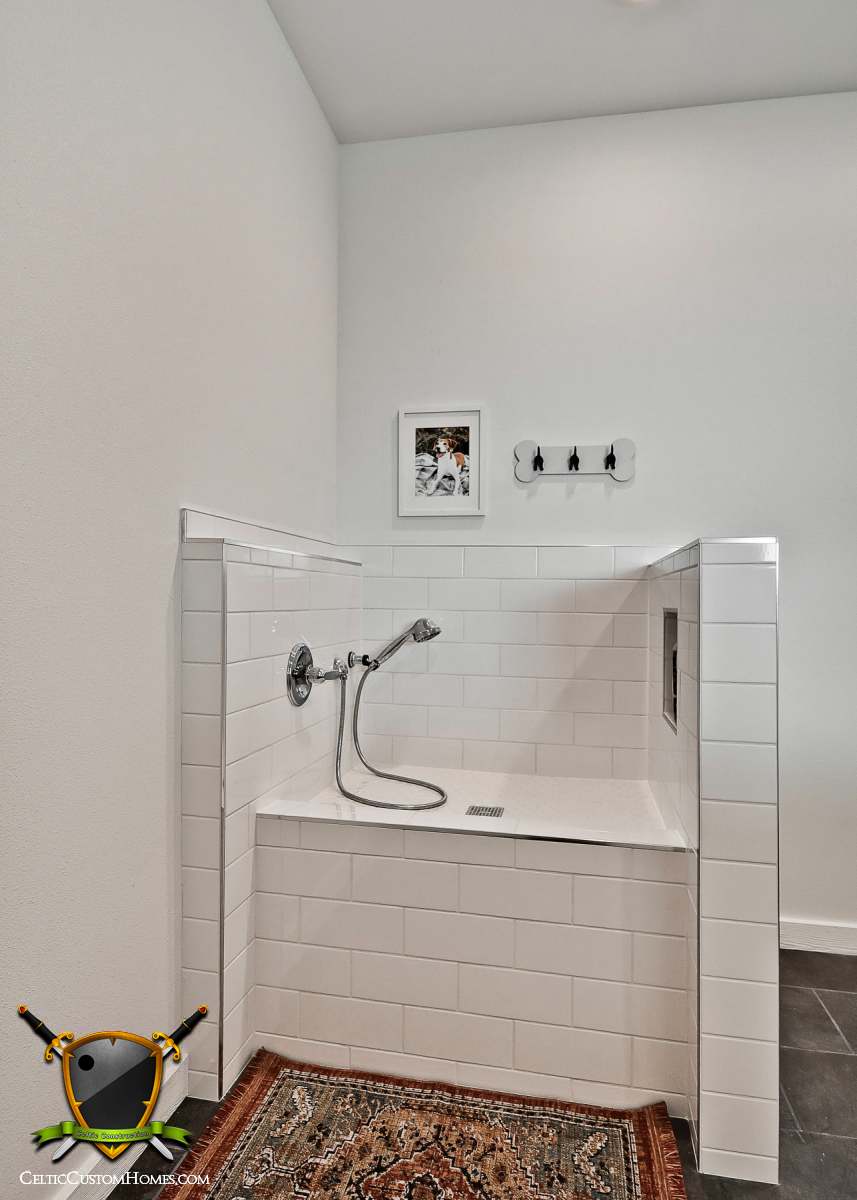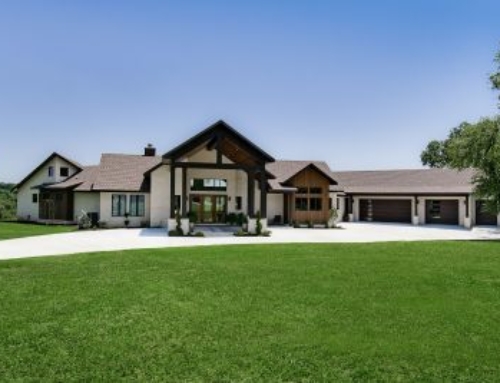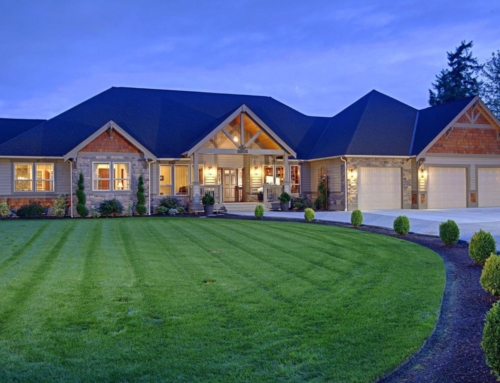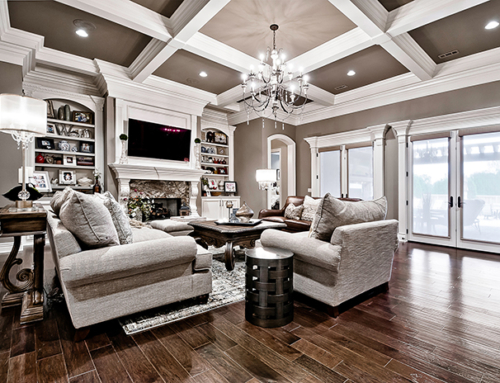Local couple builds award-winning home overlooking Beaver Lake
By Nancy Peevy | Photos by Kathy Hader
Click to view CitiScapes Article
Built high on a hill overlooking Beaver Lake, the panoramic views from Derick and Lisa Bores’ home are breathtaking.
Walls of windows in every room capture the sweeping vista of Beaver Lake’s still blue waters, framed by rolling hills, lush green trees and an expansive sky. Outdoor balconies, porches and patios all along the back of the house offer places to sit and take in the breathtaking view – which varies depending on the time of day, weather and season.
The house is designed to maximize the number of bedrooms with lake views. In the main bedroom, a curved wall of windows captures the vista. “We don’t have window treatments, so when you are lying in bed you can literally see the stars,” Lisa says. “We’ve lived here since June and I don’t know when or if the view will ever get old.”
The couple laughs that their home is an “accidental house” because they never intended to live on the property. The sweeping lake views ultimately led them to build a family home there.
Four years ago, Derick and Lisa had just built a home in Woods Creek in Bentonville. Around that same time, Derick’s parents were looking to retire to Northwest Arkansas from Ohio, and so the Boreses began looking for a house for them, or land on which to build.
Derick’s co-worker suggested looking on Old Campbell Road, near the lake. The day before they went, a 10-acre lot with lake access was put up for sale. “It was a lot more than we wanted, but we got it for a steal,” Lisa says. Part of an inheritance, the former owners were motivated to sell quickly.
When Derick and Lisa purchased the heavily wooded lot, the lake wasn’t visible. They subdivided it into sections and planned to build a house for Derick’s parents on one of the three lots.
As they began to clear the land, however, a spectacular view of Beaver Lake emerged. Derick told Lisa he wanted to build a house for themselves there. Once Lisa realized it was within a reasonable driving distance to town, she wholeheartedly agreed.
The couple sold their house in Woods Creek in 2018 and lived in a house they purchased in Rogers for Derick’s parents’ pending move, all while building the lake house.
After drawing up their floor plan themselves, the couple hired Lee Scarlett with Celtic Custom Homes to build the home, working with Drafter David Quye to add in dimensions and finish out the plan.
“Derick and Lisa knew exactly what they wanted in this home from the get-go,” Lee says. “They were pros at picking out stuff for their home. Their great taste, matched with our great craftsmanship, produced an award-winning combo. This home won six awards in the 2020 Parade of Homes.”
Lisa created a mood board design for each room, which helped her visualize how to use their furniture and the additional decor that was needed. “Thank goodness I did, because we bought a lot of stuff early before we moved in. If not, we would have run into all the pandemic supply chain issues,” she says.
Lisa recorded the house’s progress on Instagram at @oldcampbell_lakehouse, which has almost 8,000 followers now. “It became a creative outlet for me and something to do when we were in the middle of quarantine,” she says. “It’s been a great way to engage with others to share ideas and inspiration.”
The Boreses designed their lake house in a new traditional style, which Lisa defines as “timeless, something that is relevant over time.”
She says, “We were planning on painted white brick, because that was super popular. But we went up to Rhode Island with my parents and saw these old beautiful homes that all had Hardie Board siding.” The homes they saw felt timeless, which made them question whether painted brick would become outdated. “That ultimately changed our mind as to the exterior.”
Wanting to experiment with a few bold choices inside the house, Derick and Lisa used unique tiling in the baths and laundry room, along with dark paint in the office and on the bathroom cabinetry.
For Derick, who enjoys woodworking, using quarter-sawn white oak on the kitchen island, bathroom vanities, game room beams and shelving gave a contrast to the painted pieces. Cut at a radial angle into four quarters, the white oak boards boast a dramatic flecking and straighter grain on the face, creating interesting detail and giving the pieces an artistic touch.
Derick also researched and implemented detailed design elements like the tiling on the decks, stonework on the front porch, firepit and driveway entry, and the car siding ceiling on the deck.
The couple moved into their lake home last June. Derick’s parents moved into their Rogers house in July. “A lot of moving and a lot of building,” Lisa laughs. “But both my husband and I shockingly really like the building process.”
At 5,100 square feet, the house has an additional 3,300 square feet in the basement and attic, which they are transforming into a suite for their in-laws that will include a kitchen, two bedrooms, patio area and children’s game room.
The Boreses enjoy sharing their home and lake view with friends and family. “We love to have people over for football games and anything about the lake. Any excuse we have that we can host people, we will do it,” Lisa says. She anticipates more visitors when summer arrives and they can enjoy the lake from their new boat.
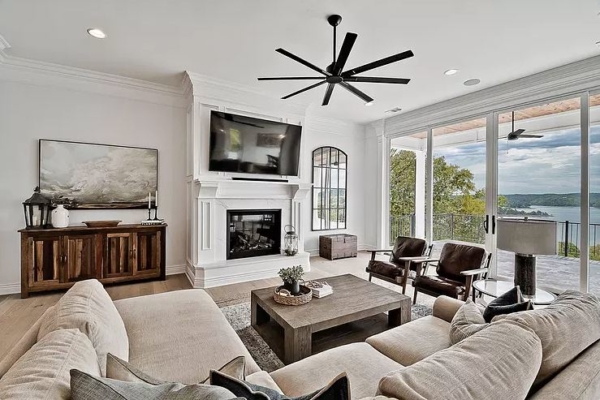
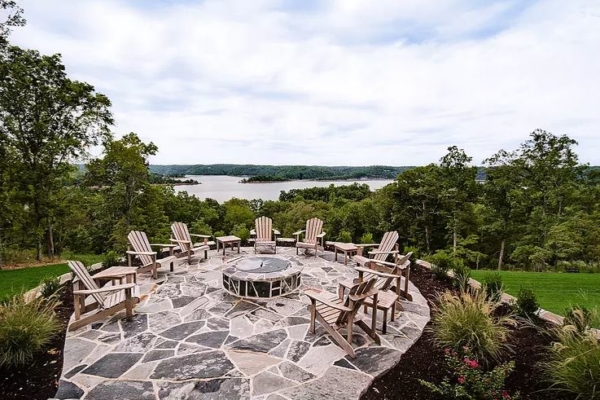
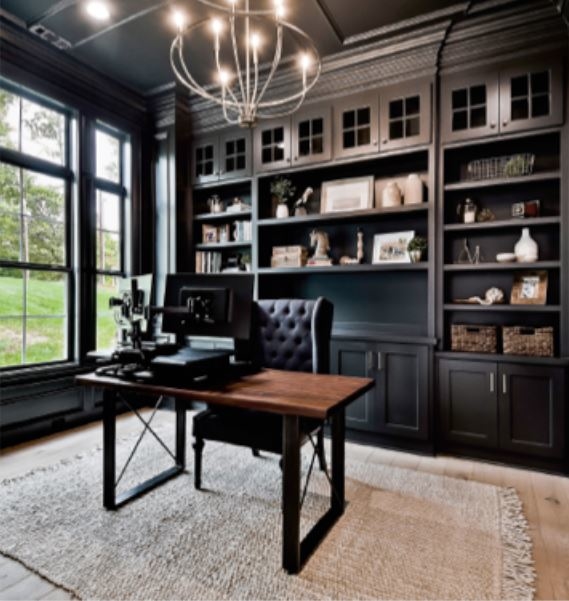
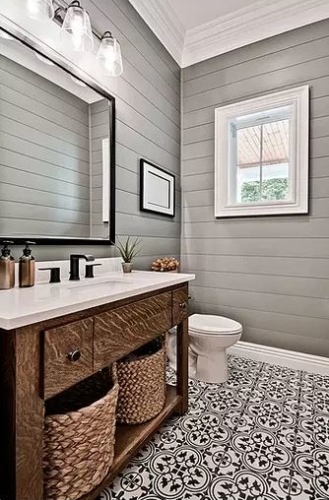
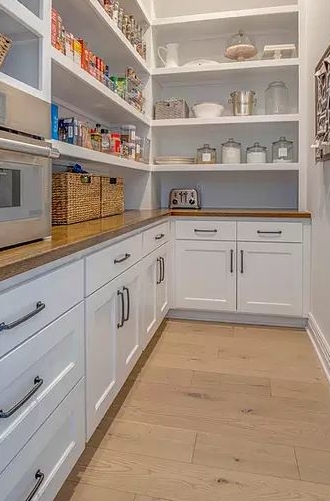
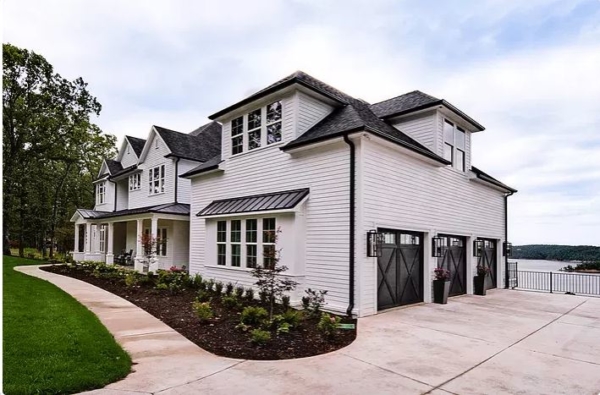
Lisa and Derick will soon have another addition to their home to share with family and friends, as their baby boy is due this month. “We built this house to grow into with a family,” Lisa says. The thought of her home filled with family and friends and raising her kids on the lake makes her heart happy.


